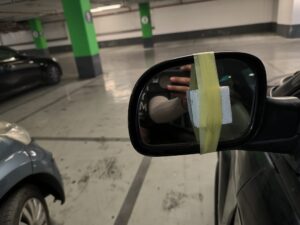In our teeny tiny 484 square foot apartment we have 1 bedroom, and one “half bedroom”, approximately 9 feet by 6 feet.
Until not so long ago, my husband, Mike, kids, Lee and Ike, and I all co-slept in the big bedroom, but with a little baby on the way, I decided to move the kids to a room of their own. Only the room was a storage room, and it was tiny, and we didn’t really have much money to spend to make it into a children’s bedroom. But I felt that co-sleeping with 3 would be too squishy, and so, my husband and I decluttered like crazy, reorganized, and decorated (a drop) and turned our storage room into a room for the kids.
In all honesty, the kids start off the night sleeping in their bedroom only about 75% of the time, and of the nights that they start off there, they only stay in their room the whole night about a third of the time… so we still co-sleep for the most part, but this is their room… 😀
In my post, when I wrote about doing that, many people commented, asking to see before and after pics… I hesitated for a while, because we still haven’t gotten the room perfect, and I’m a bit self conscious about that. (And I’m wondering what people will decide to criticize about this room…)The goal is to build a loft bed out of wood, so that the mattresses aren’t directly on the floor and we have some more storage room beneath them… I’d also like to paint some of the furniture in there, and decorate the walls some more, but for now, this is what it is. We have a small apartment, and we’re making the most of it.
In case you’re wondering why we don’t go with regular beds or a bunk bed, the ceiling of this room is very, very low, too low for a normal bunk bed to fit, and because the room is so narrow and short, if we used regular beds, there would be no room for more than one, and no room for anything aside from that one bed. Which is why, in case you were wondering why we gave this room to our kids instead of taking it for ourselves- our beds don’t fit into this room, otherwise we would use it.
There was a long low cabinet with doors, piled high with drawers, a dresser filled with and piled high with things, a wicker shelf piled high with things, and a mattress and a chair stuck somewhere in there. (The mattress was standing up until someone would sleep over, when we would lower the mattress onto the floor in the middle of there.)
0 dollars and a few hours later…
Here’s what the room looks like now.
Left wall of the room.
The low shelf that used to contain various odds and ends, now with the doors removed and now filled with toys. One plastic set of drawers is still on top, but its secured so it won’t fall over, and is filled only with non dangerous items. (The box on top contains my sons’ Legos.)
Further back is the wicker bookshelf, also secured. The lowest shelf contains kids books for easy access. The kids’ “beds” are mattresses on the floor. Good, comfortable mattresses, one an expensive crib mattress hand me down from my neighbors, and one an adult length, narrow mattress that used to be my husband’s until we got a larger new to us mattress for him.
You can’t see it, but on the white wall behind the “beds”, my kids stuck white glow in the dark solar system stickers that they enjoy seeing when they sleep.
Right wall of the room.
The left side of the toy shelf. Decorated above with a picture of my elder son, Lee, my stuffed animal collection from when I was a kid, which has been passed on to my kids. Oh, and where I store a spare blanket.
In the left side of the shelves, there’s a basket of my sons’ shoes, some more toys, and replacement filter parts for our water filter.

+(Small).JPG)
+(Small).JPG)









